Building Estimate Format
Free download the Building Estimate Format for your client. Also use Vyapar App to do billing, inventory, and accounting easily and grow your business faster. Avail 7 days Free Trial Now!
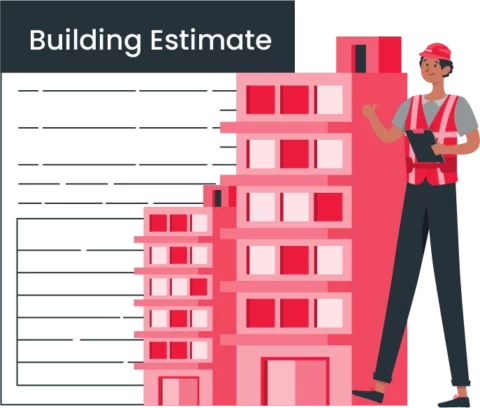
Highlights of Building Estimate Templates
We’ve put in a lot of effort to make sure you get the best template possible

All versions are print friendly

Built From scratch

Include essential invoice elements

Automatically calculate subtotal & grand total amount

Consistently formatted
Download a Building Estimate Format For Free
Download professional free Building Estimate templates, and make customization according to your requirements at zero cost.
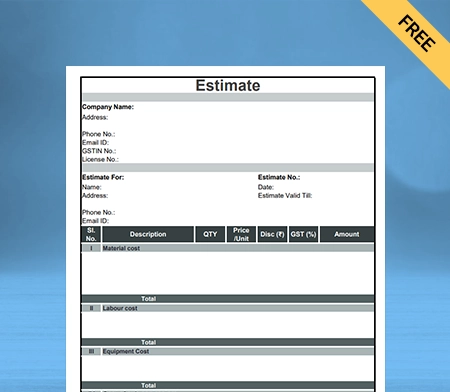
Type – 1
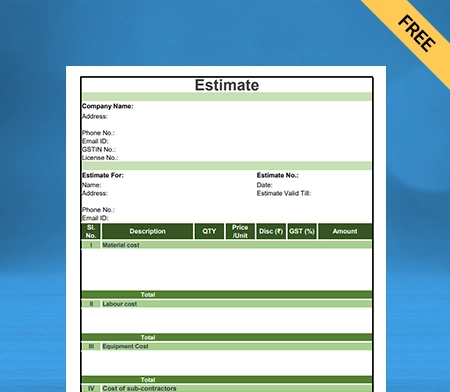
Type – 2
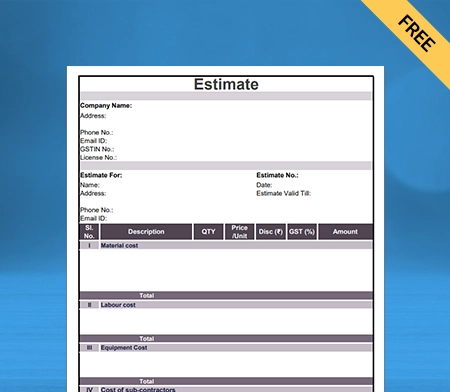
Type – 3
What is the Building Estimate Format?
A Building Estimate Format provides a cost estimate for the construction project. Based on architectural designs and requirements, it offers an estimated budget for the materials, labour, and equipment required for the project.
Builders, contractors, architects, and owners utilize Building Estimates to establish the financial viability of a project, find possible cost reductions, and make educated judgments regarding project design and budgeting.
What Should You Include in a Building Estimate Format?
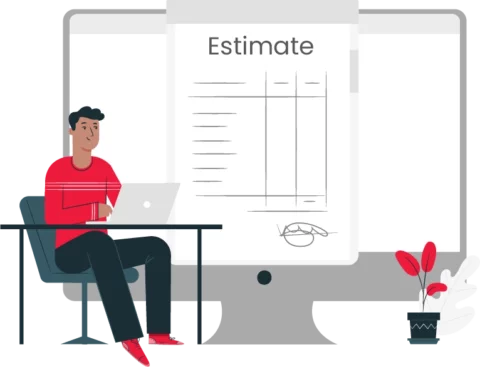
Usually, a Building Estimate Format has the following parts:
Project Summary: A short overview of the project’s goals, budget, and schedule.
Itemized Cost Breakdown: A detailed list of all the materials, labour, and equipment needed for the project, broken down by category and cost.
Labour Costs: An estimate of how many hours each type of labour, like carpentry, electrical work, plumbing, or stonework, will take and how much it will cost per hour.
Material Costs: A list of all the materials needed for the project, such as lumber, hardware, fixtures, and finishes, and how much they will cost.
Equipment Costs: An estimate of how much it will cost to rent or buy any needed tools, scaffolding, or heavy machinery.
Costs of Subcontractors: Provide an estimate of the costs of hiring subcontractors to do specialized work, like HVAC or plumbing.
Permits and Fees: Mention details about any fees for building permits or inspections required by local building codes.
Overhead and Profit: Write an estimate of the builder’s overhead costs and the amount.
Benefits of Using Building Estimate Format
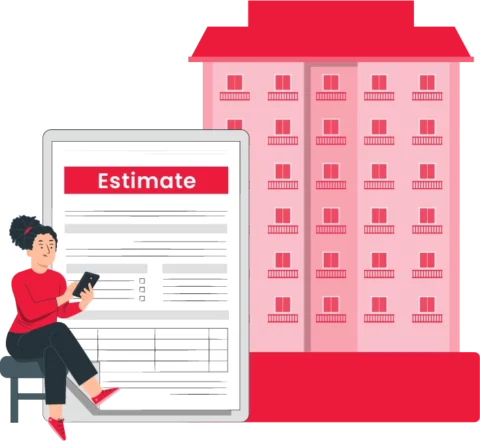
Building Estimates can provide several benefits, including:
Assists You With Cost Control:
A Building Estimate may assist in keeping the overall cost of a construction project under control by providing a comprehensive breakdown of all the projected expenditures, making it possible to create an accurate budget and effectively manage the costs involved.
It helps identify possible cost overruns early on and enables efficient decision-making on cost-saving measures or changes in the project’s scope. Identifying potential cost overruns early on also helps to detect potential cost overruns.
It is also helpful to guarantee that there will be no misunderstanding between the customer and contractor and that adequate cash is available to finish the project in the manner intended when an accurate Building Estimate is used.
Improved Planning:
Building Estimate Format helps contractors to plan the construction process more effectively, identify potential issues, and allocate resources more efficiently. The Building Estimate is a detailed list of all the costs of a construction project, such as materials, labour, tools, and other costs.
This information helps contractors and project managers decide how to divide resources, stick to the budget, and finish the project on time. An estimate can also be used to track actual costs as the construction goes on.
It can also find and fix cost overruns before they become big problems. It assists the customer in making more informed decisions while choosing the contractor before getting into a contract.
Helps With Better Communication:
Building an Estimate Format helps to clearly and concisely communicate project costs and expectations with clients, stakeholders, and other project team members. It also allows clients to evaluate the different construction businesses’ estimates and make the best possible choice.
Using a building cost estimate can help everyone involved in a building project, like the contractor, owner, and architect, talk to each other better. So there will be clarity and understanding between the parties.
An estimate breaks down the costs of a project in a clear and detailed way. This helps ensure everyone is on the same page and has the same idea of the budget. It can make it less likely that misunderstandings or expensive changes will occur during the building process.
Increased Competitiveness:
The construction industry can be more competitive if Building Estimates are accurate and complete. With a reasonable estimate, contractors can bid on projects more accurately, making their bids more appealing to potential clients.
A precise estimate can also help find potential problems early on and give a better idea of the resources needed to finish the project, plan, and carry out the task more smoothly.
Also, accurate cost estimates help ensure that projects stay on budget, which can help the contractor’s reputation and make it more likely that they will win more projects in the future.
Reduce Risk:
Providing a Building Estimate Format to your clients helps reduce Risk in construction projects by clarifying what the project is about, how much it will cost, and how long it will take. This helps find potential problems early on so they can be fixed.
This lowers the chance of cost overruns, delays, and other problems. Accurate Building Estimates can also help people involved in a project make intelligent choices and ensure the project stays on budget and schedule.
But it’s important to remember that Building Estimates are not a guarantee of success, and problems can still arise during the building process that wasn’t expected. Yet, it assists you in communicating efficiently with your clients.
Are you a Business Owner?
Take your business to the next level with Vyapar! Try free for 7 days
Try our Android App (FREE for lifetime)
How to Choose the Best Software to Create a Building Estimate?
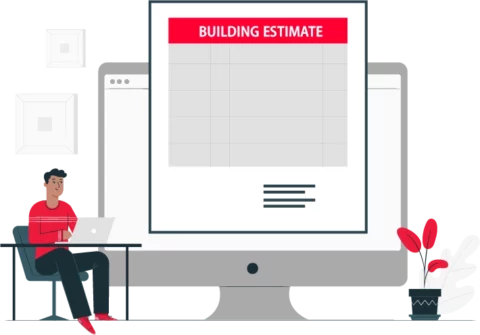
When choosing software to create your Building Estimate, there are several factors to consider:
Check the Scalability of the Software:
Scalability in Building Estimate generating software means handling more data and processing requests without hurting its performance and efficiency. This can be done in a number of ways, such as by spreading out the load, caching data, making databases work well, and using a modular architecture.
A software system’s ability to grow depends on many things, such as its design, architecture, and technology stack, the tasks it does, and how complicated they are.
The goal of scalable software design is to ensure that the software keeps working well even as the number of people who want to use it grows, without needing significant changes or overhauls to the systems that run it.
Check For Customisation:
Customizations in Building Estimate software mean making changes to the app to fit the needs and requirements of a specific user or construction project. It should meet the particular needs of your project, including the ability to add new items, categories, and labour rates.
This can include changing the software’s user interface, adding or removing features, integrating it with other tools and systems, and changing the calculations and algorithms used to estimate.
Customization can make the software more valuable and efficient for a particular use case and improve the accuracy and reliability of the estimates it makes. Construction businesses that provide cost estimates seem more professional than their competitors.
Check Its Integration:
Check if the software integrates with other tools you are looking for, such as project management software, accounting software, and other project collaboration tools. Integration in software for generating Building Estimates refers to integrating several systems and technologies required to create a comprehensive Building Estimate.
This involves the integration of design and planning software, cost estimation software, project management software, and other pertinent systems and tools. The purpose of integration is to create a streamlined workflow and improve the accuracy and efficiency of generating Building Estimates.
It is possible via APIs, data exchange protocols, and other integration techniques. However, the goal is to streamline the process and ensure that data is transmitted across systems accurately and promptly, regardless of the specific software and tools employed.
Software With Greater Accuracy:
Ensure that the software you choose for your construction business to generate Building Estimate can accurately calculate the costs of your construction project and provide a detailed breakdown of expenses.
The accuracy of software that makes Building Estimates depends on several things, such as the quality of the data entered, the algorithms used, and the user’s level of knowledge.
For high accuracy, it’s important to use detailed, up-to-date cost data. It uses robust algorithms that consider all relevant variables and gives users a lot of training and help. Also, keeping the software up-to-date and using user feedback can help it get more accurate over time.
Check Customer Reviews of Software:
While choosing a Building Estimate-generating software, you should take advice from your friends and colleagues. After shortlisting a few software, you should collect information regarding the function, features, scalability, ease of use, price, etc.
You can go to the software website, where you can easily find the features and functions of the software. You should also check the customer review section of the website, which allows you to understand past users’ experiences clearly.
A more informed selection can be made using customer feedback on the software. It provides you with the fundamentals of the program you seek, allowing you to pick the most suitable option within your financial means.
Compare the Price:
The cost of Building estimate-generating software can vary significantly based on various factors, including the software’s complexity, the size of the development team, the tools and technologies employed, and the project’s duration.
The subscription cost of simple software for creating and managing Building Estimates and other business requirements can range from a few thousand to tens of thousands of rupees. In contrast, the cost of complex software can easily surpass hundreds of thousands of rupees.
In general, custom software development can be an expensive investment. Still, it can also deliver considerable long-term benefits and cost savings, particularly if the software is tailored to your business’s specific needs.
Why Choose Vyapar Software For Your Construction Business?
Vyapar software is widely used by construction businesses to perform their day-to-day tasks. Here is why you should use Vyapar software:
Create Estimate and Quotation:
Our free billing software enables you to generate Building Estimate Format quickly. It helps you with accurate GST invoices, quotations, and estimates. The Vyapar app has built-in features that let you send customer quotes or estimates anytime. You can send your Building Estimate directly through WhatsApp, email, SMS, or print them out.
With instant estimates and quotes, the Vyapar free inventory management software for Building Estimate Format gives your business a professional-looking Building Estimate template in excel, Pdf, Word. Most tasks can be automated with the help of the Vyapar app. It makes sure that your Building Estimates and quotes are correct. You can also set a due date to make it easy to keep track of bills and invoices.
Also, you can turn Building Estimates and quotations into invoices for sales at any time. You only need the Vyapar billing software and a few clicks for an estimate. Vyapar’s software for Building Estimate Format allows the business to save time and create instant quotes quickly. With the help of estimate-generating software, you can run your business more efficiently.
Keep Your Data Safe:
Losing your construction business data might negatively impact your business and sales; therefore, you must create backups to ensure that all data is secure. Consequently, our free software to create Building Estimates in India allows you to configure an automatic backup of data, ensuring the security of app-stored data.
You can occasionally build a local backup for added security, which would help secure your construction business data in a secret place such as a flash drive or hard disc. Using the free accounting app for managing Building Estimate Formats, you can protect your business by configuring automatic backups or performing secure backups promptly.
The functions of the Vyapar software for your construction business will ensure that you can analyze your sales data whenever necessary and establish a business strategy based on the Vyapar app’s business reports.
Create Your Building Estimate in Any Format:
You can create your Building Estimate template in five distinct formats using the Vyapar software: PDF, Word, Excel, Google Docs, and Google Sheets. It contains all the necessary information to create an effective Building Estimate template for your clients.
You can also add to and modify your estimate template using Vyapar to suit your construction business’s demands. With the help of the Vyapar software for Building Estimate Formats, you can select the ideal template for your company from a variety of Professional Building Estimate formats.
You can share your Building Estimate formats with your clients via Whatsapp and Gmail after making it according to your needs and with the necessary information. The fact that it is entirely free for your construction business.
Create Bills For Customers and Share Them Online:
The Vyapar software for building an estimate format helps you set up a professional brand identity with useful GST billing features. You can make bills and invoices with the Vyapar estimates and quotes app. It allows you and your construction business to follow the law in India about Goods and Service Tax.
With the Vyapar app, your construction business’s books won’t have any mistakes. It makes sure that your construction business’s data is safe. Invoice formats in the Vyapar app for Building Estimate Format make it easy to make GST invoice formats in just a few steps. The Vyapar app can be used both online and when you are not. So, an SME can follow the best accounting practices more quickly if they use the app.
The best free software for billing GST is the Vyapar software. It comes with several valuable features for billing and keeping track of money for your business. SMEs can run their businesses using the app without having to work hard. Your business can stand out from the rest with customized invoices that follow GST rules.
Features of Vyapar that Make it Best in Row
Manage Multiple Bank Accounts:
Construction businesses can quickly add online and offline payments, manage them, and keep track of them. If they choose a free Vyapar app for Building Estimate Format that is easy to use, the job gets easier. Whether your money comes from banks or e-wallets, the free Building Estimate software makes it easy to enter the information.
Using bank accounts, you can send or receive money and move money from one bank account to another. It makes it significantly easier to manage your cash flow. So, it works well for businesses that use the Vyapar invoicing software to track all of their cash coming in and going out.
To use the bank accounts feature in the Vyapar software, you need to add a business bank account. With the Vyapar app for Building Estimate Format, it’s easy to keep track of credit cards, overdrafts, and loan accounts. This is the best way to keep track of your bank accounts smoothly. Also, it makes it easy to take money out of or put it into bank accounts.


Regular/Thermal Printer:
This free Vyapar software for Building Estimate Format is the best if you want your estimate to be in the best format, not bill format or Excel format. Vyapar works with thermal and regular (laser) printers, and it can help you get the printout you want in just a few minutes.
With Vyapar’s Building Estimate software/app, you can quickly and easily print your estimate and quotations rapidly and efficiently. Now you have a better way to quickly print in all the correct sizes, such as regular paper sizes A4 and A5, thermal paper sizes 2″ and 3″, and other custom paper sizes.
You can start printing your estimate as soon as you connect our app to your regular or thermal printer via Bluetooth or a plug-in. You can send professional estimates to your clients with the Vyapar app. Use digital methods like email, SMS, or WhatsApp instead of printing.
Allows You to Choose Your Theme
You may instantly improve the appearance of your Building using this Vyapar software. It is simple to use the various customizing options. You can prepare an estimate for your client in a professional manner. Creating business bills can help you impress a client.
The Vyapar App is the best choice for your construction business. It is effortless to use. Choose from the best Building Estimate forms to match your company’s needs. Most businesses use our free Vyapar software for Building Estimate Format to help them create a professional image. It is an excellent method for establishing a positive brand image.
This free app is effective for achieving the highest Building Estimate quality rapidly. It offers a variety of themes for both thermal and standard printers. Vyapar Software is appropriate, and all themes are entirely Customisable. Any commercial enterprise can use it. Retailers, pharmaceutical companies, gyms, restaurants, and a variety of other businesses are among those on the list.


Track Your Business Status:
Using the business dashboard, you can quickly get complete information about your business at any time. In our app, it’s free to use the dashboard to create your Building Estimate. Also, our software has enough features, which include: Cash-flow, Bank Status, Stock/Inventory Status, and Open Orders.
Using a business dashboard makes it easy to run a construction business as a whole. You can find out about the most recent business news, such as store sales. The Vyapar app can help you look at how your business works.
The Vyapar software for Building Estimate Format saves you time so you can run your business better. Using the observations, you can make timely changes to your business plan. It makes sure that your construction business works well.
Frequently Asked Questions (FAQs’)
A Building Estimate Format is used as a cost estimate for the construction of a building project. Based on architectural designs, length, width, and requirements, it offers an estimated budget for the material cost, labour, and equipment required for the project.
You can prepare a fully customized building estimate using free building estimate formats by Vyapar. Further, you can use Vyapar software to create your professional-looking Building Estimates.
Vyapar gives you the essential tools required to make a professional-looking Building Estimate for your clients to provide them with an overview of construction projects. Using the app, you can create and send building estimates to your clients using WhatsApp, email, and SMS.
A detailed estimate of the Building is given by the construction business owner or contractor to the potential clients. It helps them get a rough estimate which includes all essential information and cost involved in the construction project.
Detailed estimates provide all the information regarding costs involved in the project to help bring clarity about the charges involved in the project. Using Vyapar, you can add all the details in the building estimates within minutes.
The basis for building an estimate is usually a set of project documents that outline the scope of work, specifications, and design requirements. These documents can include the following:
* Project plans and drawings.
* Specifications.
* Bill of quantities (BOQ).
* Contract documents.
* Cost data.
* Scheduling information.



