Building Estimate Format In PDF
Download the Building Estimate Format in PDF for your client. Also, use Vyapar App to do billing, inventory, and accounting easily and grow your business faster. Avail 7 days Free Trial Now!
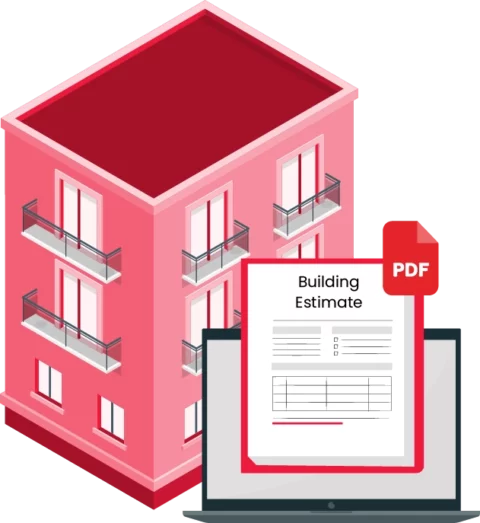
Highlights of Building Estimate Templates
We’ve put in a lot of effort to make sure you get the best template possible

All versions are print friendly

Built From scratch

Include essential invoice elements

Automatically calculate subtotal & grand total amount

Consistently formatted
Download Free Building Estimate Format in PDF
Download professional free material reconciliation templates, and make customization according to your requirements at zero cost.
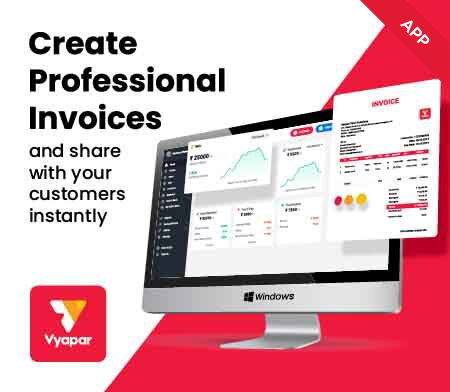
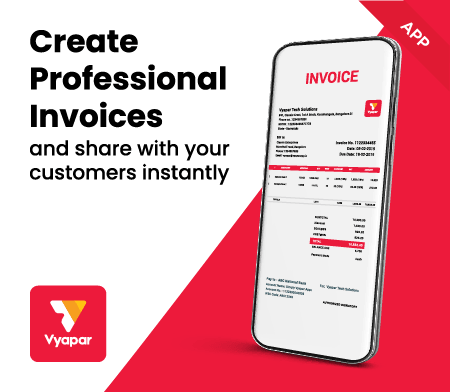
Customize Invoice
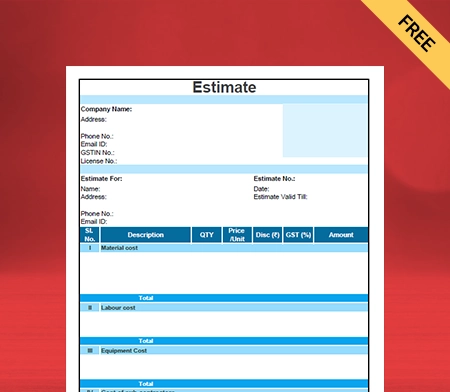
Type – 1
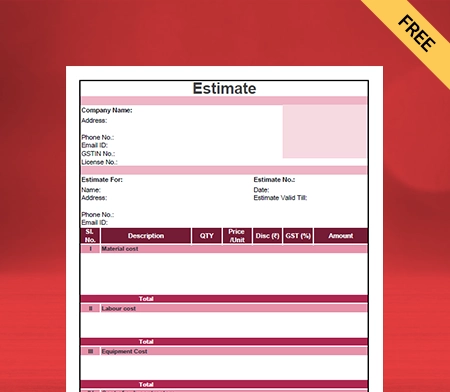
Type – 2
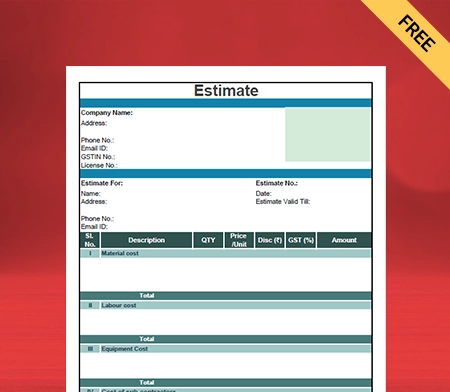
Type – 3
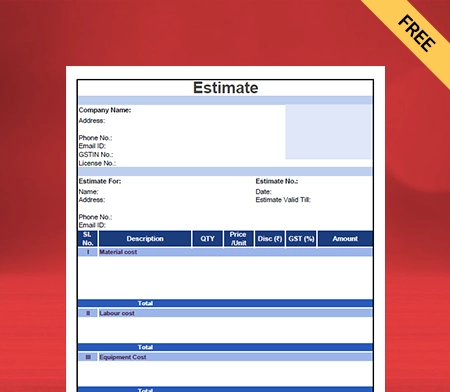
Type – 4
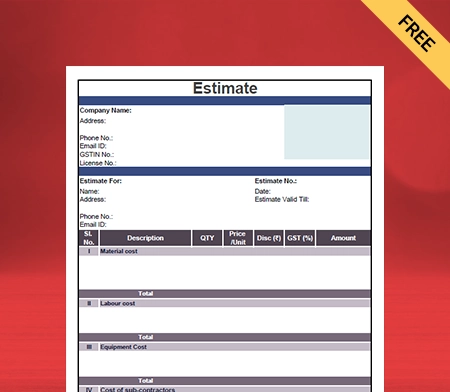
Type – 5
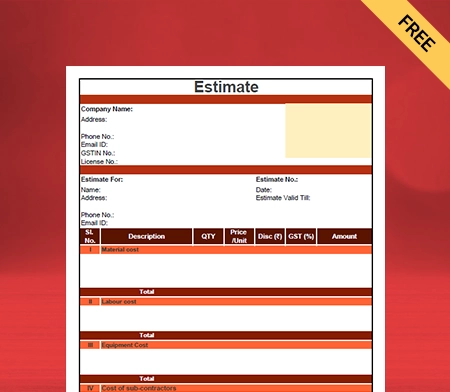
Type – 6
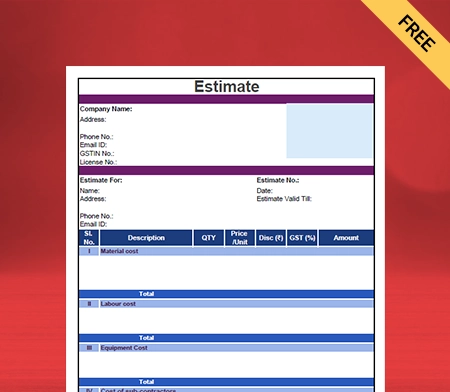
Type – 7
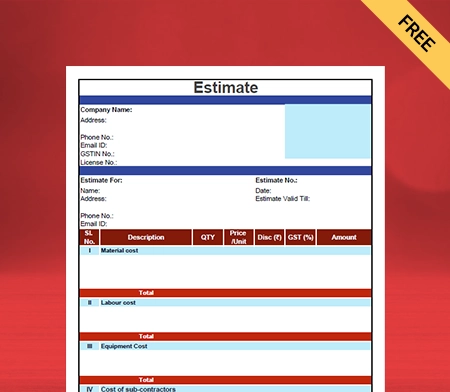
Type – 8
What is a Building Estimate Format in PDF?
Building Estimation for any Construction Project is defined as the process of computing the total cost and quantities of all items. These are needed in the Construction Estimate work.
A Building Estimate Format In PDF refers to the document that a builder sends to a buyer intimating the total cost of building the Construction Project. An estimate is a technique of computing several quantities. It also computes the expected cost incurred on a specific Work Estimate.
A Building Estimate Format In PDF is a document issued during the beginning stages of the Construction Project. It is a subtle way to agree and/or negotiate on the cost and scope of construction work before it begins.
The builder should have complete and detailed knowledge of the volume of the Work Estimate. It will allow them to understand the estimated cost of the proposed construction work. Therefore, it is important to prepare an estimate for the proposed Building Estimate work.
What are the Different Types of Building Estimates?
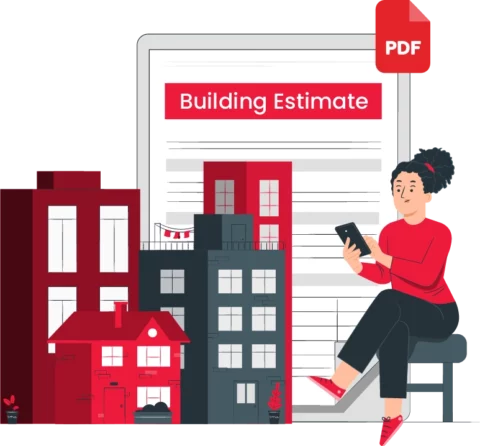
The different types of Building Estimates are mentioned below:-
1. Detailed Estimate:
A detailed estimate is an estimate which includes the detailed particulars of the specifications of the material. It includes the quantities, work method, rates, and measurements. A detailed estimate is the most accurate Building Estimate that can be prepared.
A detailed estimate includes specifications, rates, and design data. It also includes calculations, detailed drawings, and the basis of rates adopted. A detailed estimate is mainly prepared for administrative approval and technical sanction. It is also prepared for the execution of a Construction Project.
2. Revised Estimate:
The revised Estimate includes revised quantities and specified prices of items of the Work Estimate originally provided. A revised estimate is prepared and submitted for the main purpose of technical sanction.
A comparative statement abstract accompanies a revised estimate. It shows the probable variations for the quantities, rate, and amount for each construction work item compared to the original Estimate. It is done side-by-side, stating the possible reasons for the variations.
A revised estimate is prepared and submitted when –
- the area or measurements of the approved plan changes
- the location of the Construction Estimate changes
- the specifications of material required for the method of building changes
- the material rate and labour rate change over and above 10%
3. Preliminary Estimate:
A preliminary estimate is a rough estimate used to determine the approximate rate in a short span. This Estimate has the specifications and area only for a temporary purpose.
A preliminary estimate is also known as a rough or approximate estimate. It enables the concerned authority to consider the financial aspect of the Work Estimate. This Estimate is created after knowing the rate and cost of similar works and from practical knowledge.
4. Abstract Estimate:
An abstract estimate is an estimate that includes only the total quantities of the item of works, rates, and the total cost of the Construction Project. The rates are either as per the PWD schedule or market values.
An abstract estimate is created based on a detailed estimate. It is prepared to know the rough cost of the work at the beginning stages of the project.
Why is a Building Estimate Format in PDF Required?
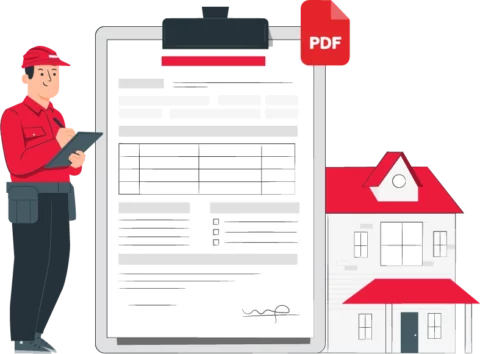
A Building Estimate Format for work or Construction Projects is required mainly for the following purposes:
- To draw a detailed construction design, schedule, and program.
- Ascertain the total quantities of materials that are required for building purposes. This is done to program their timely procurement.
- Fix the total project completion time from the total work volume involved in the Building Estimate.
- To justify the investment from the benefit-cost ratio for Building Estimate.
- To ascertain the total amount of money the owner requires to complete the Construction Project. The estimates are needed to obtain administrative approval, technical sanctions, and allotment of funds.
- To assess the requirement of tools, machinery, labour, and plant. Also, the equipment required to complete the building project.
- To calculate the total number of workers that is to be employed to complete the work within the scheduled time.
Are you a Business Owner?
Take your business to the next level with Vyapar!
Try our Android App (FREE for lifetime)
How to Make a Building Estimate Format in PDF Using the Vyapar App?
A Building Estimated format in PDF can be created using the Vyapar app. You should follow the detailed steps that are mentioned below:
- Open the Vyapar app, go to the left menu tab, and select the settings option.
- Now go to the general settings and check whether the estimate option is enabled or not.
- If the estimate option is not enabled, make sure you enable it. Now exit out of setting mode.
- Now, click the add more button to find the estimate option and the other transaction.
- Click on the estimate option. The shortcut key (Alt+M) can also be used to open your Estimate.
- The next thing you do is enter your customer details, including name, address, and contact details. You can simply choose the customer name if the customer details are already saved.
- If you are making an estimate for your client for the first time, enter your name and press the enter key. A party is created, which can be edited with further details.
- The estimated number and date are visible on the right side. This can be changed according to your convenience.
- Now go to the item line, select the item, and mention all the items that are required for building purposes.
- Alongside the item line, enter further important details. It includes item quantity, rate per unit, discount, and the total amount. This data can be changed according to your convenience.
- If you need to add additional details, you can use the description box.
- Select the “add image” icon box; this allows you to see any document or product image.
- Next, you need to state the basic terms and conditions of the Estimate you are creating. This is the most crucial part of creating an estimate.
- To state the terms and conditions, you should go to the settings section and click on the print settings option.
- Go to the terms and conditions options, mention them, and save the terms and conditions.
- Next, go to the right side of the estimate format in PDF, and you will find the total amount. Fill in the total amount, and click on the save button.
Your Building Estimate Format In PDF is ready, and it can be shared with your clients.
Why Should You Use Vyapar’s Building Estimate Format in PDF?
The Building Estimate Format In PDF by Vyapar accounting and billing software helps you create estimates faster. This ultimately allows you to manage your business seamlessly. The many benefits of using Vyapar’s Building Estimate Format In PDF are mentioned below:-
1. Maintains Data Security:
The free Estimate Templates by the Vyapar software help you set up an automatic data backup. It allows you to protect your data from loss or theft. The data is encrypted with added safety and security.
You can configure automatic data backups or carry out timely, safe data backups. This Building Estimate Format In PDF helps small businesses with the security of their data.
Use the Vyapar Building Estimate Format In PDF to guarantee the security of your business. Vyapar Building Estimate Format In PDF allows you to create a local data backup for your safety occasionally.
The Vyapar Building Estimate Format in Excel, PDF, or Word would assist in safeguarding the data you have on a hard disc or another storage medium. The software has an encryption system that keeps the data easily accessible to the owner.
2. Reduces Errors through Automation:
The automatic feature on the Vyapar app helps small and medium-sized business owners. It allows them to prevent processing inaccurate estimate amounts or sending an estimate to the wrong client.
The Building Estimate Format In PDF allows business owners to create customer follow-up emails. It is done using the various Building Estimate Templates on the Vyapar app.
The automation feature also allows you to make payment reminders. This ensures that small and medium-sized business owners focus on growing their companies. It ultimately saves them a lot of time.
The Building Estimate Format In PDF automatically determines the total amount to be paid. The taxes are also included in the Estimate, ensuring the customer receives the correct Estimate. If a mistake is made, users can fix it and send the Estimate again.
3. No Additional Costs are Required:
Small and medium-sized business owners require no additional costs. No extra fees are required to create a Building Estimate Format In PDF. The necessary resources are available to owners without cost using the Vyapar Building Estimate Format In PDF.
The free features on the Vyapar app are available to businesses that run on a small or medium scale. Building contractors expand their businesses using the specialized Building Estimate Format In PDF software.
The Vyapar billing and accounting software can be installed from the Play Store for free. The Building Estimate Format In PDF in the Vyapar software is very useful for business owners. The builders require no additional costs to incur for their work project.
4. Easily Accessible Data:
The data is easily accessible to all small business owners for building projects. The entire customer data and construction details can be easily managed. This is done using the Building Estimate Format In PDF on the Vyapar software.
The online Building Estimate Format is easily accessible to contractors on a smartphone, PC, tablet, or laptop. The feature on the Vyapar app benefits its customers. Customers are aware of where to search for information when they create estimates.
It makes users concentrate on their business, further increasing consumer loyalty. The Building Estimate Format In PDF gives your business a more customized and organized look.
Features that Make Vyapar the Best Choice For Building Estimate Format in PDF
Various features make Vyapar the best choice compared to other software’s for Building Estimate Format In PDF. The features are mentioned below in a detailed manner:
Send Professional Estimates:
One of the main features of the Vyapar app is that it helps create and send professional estimates. Using the Vyapar Building Estimate Format In PDF, you may create Building Estimates.
The Vyapar software allows you to send estimates to clients for Construction Projects via SMS, printing, WhatsApp, and email.
The business owners also get to set the amount due dates. Apart from creating professional quotes, you also have the option to convert your estimates into construction invoices.
The Vyapar accounting software provides real-time rates and estimates with professional Estimate Templates. With the use of the Vyapar Building Estimate Format, most work processes are automated. The features get rid of all the errors in the estimates prepared.


Manage Inventory Seamlessly:
Vyapar software helps in the efficient and seamless management of inventory. The basic raw materials required in the construction industry are in large numbers. It means that the level of inventory will also be high.
The stock levels in your construction business can be managed and controlled using a free Building Estimate Template. The free estimate generation software makes inventory management simple for small businesses.
All the items can be listed quickly and easily. It includes their names, descriptions of items, stock levels, and rates. The estimate format system has a dashboard view, product categorization, new stock entries, and low stock warnings.
Detailed reports are prepared using the estimate format for construction companies to track stock performance.
Online and Offline Software:
Another feature of the Vyapar app is that it supports online and offline business management. Due to inadequate internet access, you do not need to wait for a network connection to stabilize. Users can create estimates for clients using the Vyapar app without an internet connection.
Business owners can vouch for Vyapar software to manage all business requirements in one app. It keeps track of transactions when connected to your database with internet access.
Instant estimates can be created for your clients as soon as they hire you for the construction job. This software feature is handy in remote areas with low internet connectivity.
Vyapar helps customers as they can stop waiting for their estimates. Additionally, it makes the process of estimation simpler. This is because the Building Estimates can be revised as they are required.


Detailed Ongoing Business Reports:
Vyapar software has features that help users create detailed reports for Construction Projects. Managing your operational, business, and financial needs at once can be time-consuming.
The solution to all these problems is the Vyapar construction management software. It provides an efficient business estimate format in PDF. Business owners can create over 40+ business reports using the Vyapar Building Estimate Format.
The Construction Project or Building Estimate reports can also be revived. Businesses can also evaluate the company’s financial position with Vyapar’s features. The total rates and quantities can also be adjusted in the Building Estimate.
Frequently Asked Questions (FAQs’)
A Building Estimate Format in PDF differs from an excel estimate. Estimate in PDF uses less time as compared to an excel estimate. A Building Estimate Format In PDF is more efficient than an excel estimate.
An excel estimate uses formulas to calculate the estimations, whereas an estimate in PDF is pre-designed and takes less time. Thus, a Building Estimate in PDF is more efficient and useful than an excel estimate.
A Building Estimate Format In PDF can be made visually appealing by using customizable Estimate Templates provided by the Vyapar app. The Vyapar software has several Building Estimate Templates in PDF on the app.
These estimates are designed in such a manner that is visually appealing to the clients. These building templates are pre-designed and can easily be customized at your convenience.
Yes, a Building Estimate Format In PDF can be edited. Using the Vyapar app, let’s say you have created a Building Estimate. Now you want to edit the estimate document according to your convenience.
You can do this by returning to your saved documents section of the Estimate. Click on the specific Estimate that you want to edit. After doing this, make all the necessary changes in the Estimate. You save the revised estimate document. This is how you can edit a Building Estimate Format In PDF.
A Building Estimate Format In PDF is safe and secure. This is concluded on the fact that the Vyapar app ensures data safety and security. Business owners use the Building Estimate Format available on the Vyapar software.
They do this because they know that the Vyapar app has data-encrypted software features. This data-encrypted software ensures that a Building Estimate in PDF is secure.
After creating and saving a Building Estimate Format In PDF format, you can present it to your clients. The Vyapar software allows users to share and present the estimate document to clients.
You can present the Building Estimate by sharing it with your clients. You can do this through WhatsApp or email or by sharing the link to the PDF estimate document. Presenting your Building Estimate Format In PDF to your client is relatively easy and straightforward.
Yes, a Building Estimate Format In PDF can be used for billing purposes in most cases. However, this is subjective; it depends on whether or not the Estimate has been finalized.
A Building Estimate Format In PDF is used for billing when the Estimate has been finalized after the Building Estimation process. It can then be used for further billing purposes on the Construction Project.
If the Estimate has not been finalized, it cannot be used for billing purposes. If it needs to be revised, then until it’s been finalized, it cannot be used for billing purposes.





